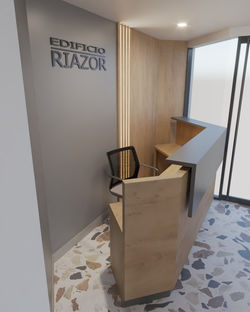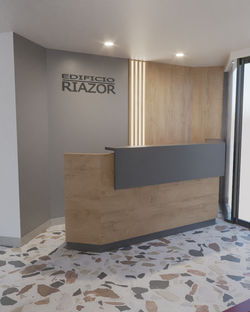top of page


integral projet
 AUTODESK1 |  AUTODESK2 |
|---|
Autodesk Montréal
Modélisation Design d'intérieur
Visualisation virtuelle.
Stratégies BIM pour concevoir le département d'intérieur
 escalier 1 |  VIP ROOM |  ADM ESCALIER |
|---|---|---|
 Waiting room |
ESPACE VIP AÉROPORT DE MONTRÉAL
Saint-Lambert-Québec
Modélisation Design d'intérieur
Visualisation virtuelle.
Modélisation de familles complexes pour la fabrication.
 RIAZOR 2 |  RIAZOR 4 |  RIAZOR |
|---|
Rénovation réception
Bâtiment Riazor, design d'intérieur
 Living room |  Dinning Room |
|---|---|
![IMG_20150801_164030[1].jpg](https://static.wixstatic.com/media/8f6c2c_cafd09fe0e244fd48cf1a82f3e221856.jpg/v1/fill/w_250,h_140,al_c,q_90,enc_auto/8f6c2c_cafd09fe0e244fd48cf1a82f3e221856.jpg) IMG_20150801_164030[1].jpg |  HALL VIEW.jpg |
 IMAGE INTERIOR VIEW 01.jpg |  Bedroom |
 Dining |  Bathroom. |
RÉNOVATION APPARTEMENT
Saint-Lambert-Québec
Conception intérieure
Rénovation .
Plans techniques
Budget de contrôle et de rénovation .
bottom of page